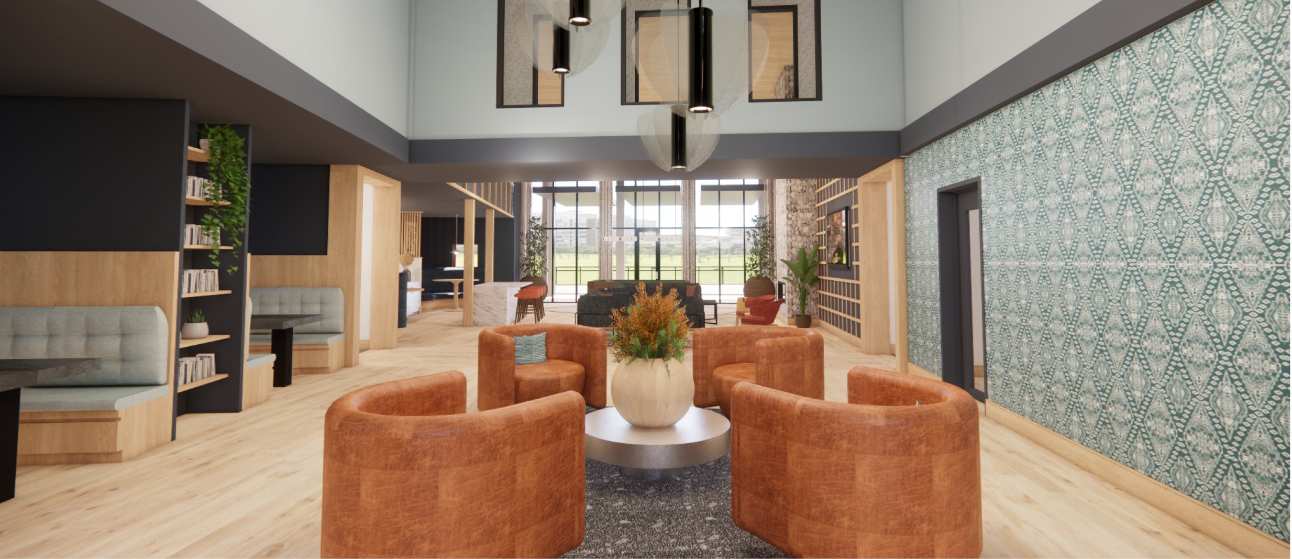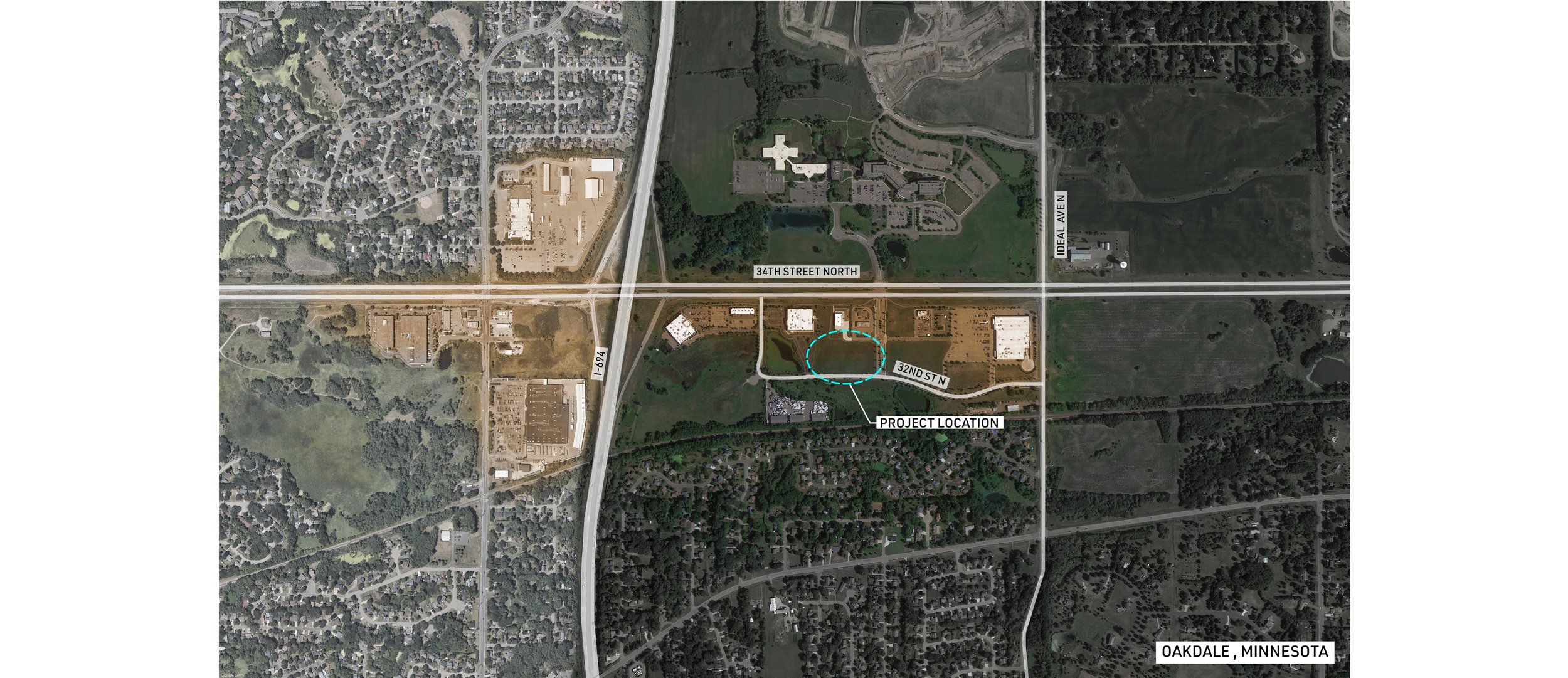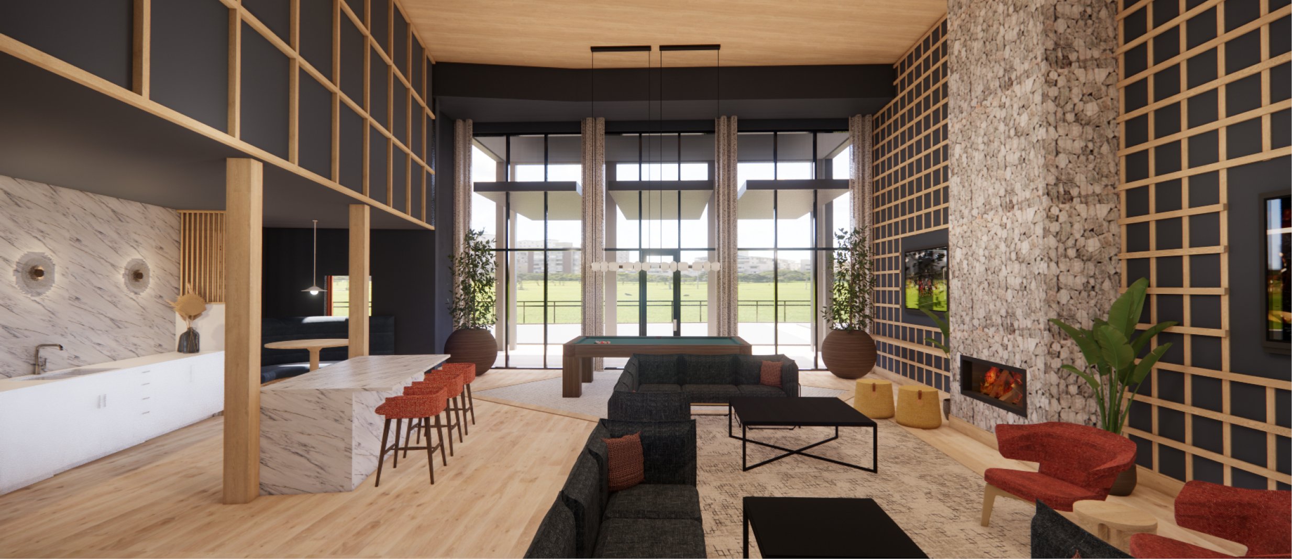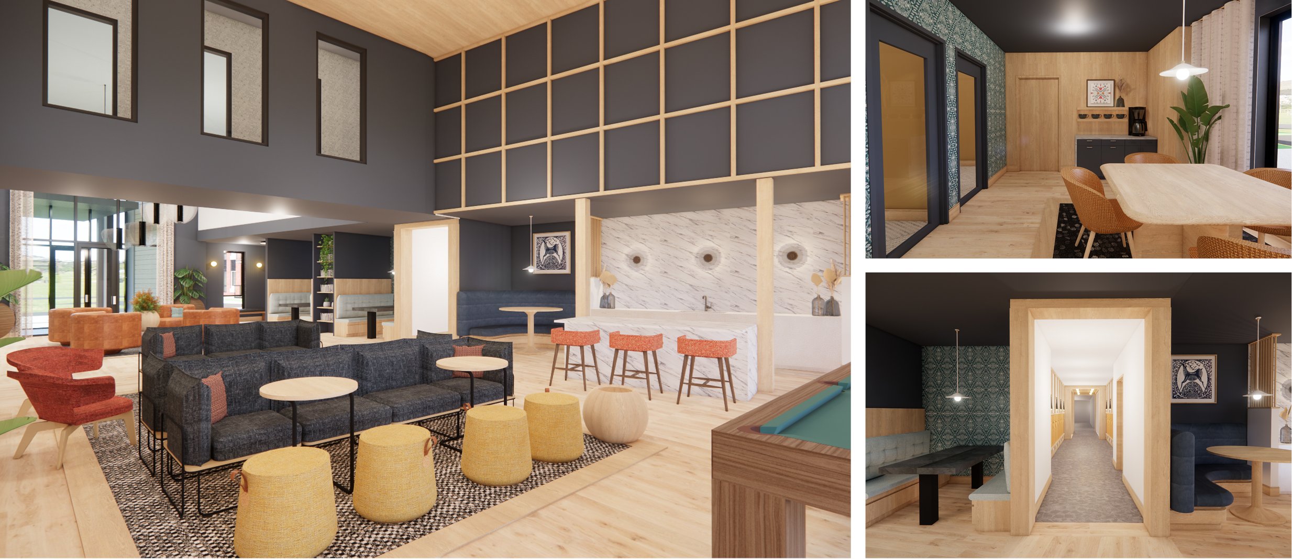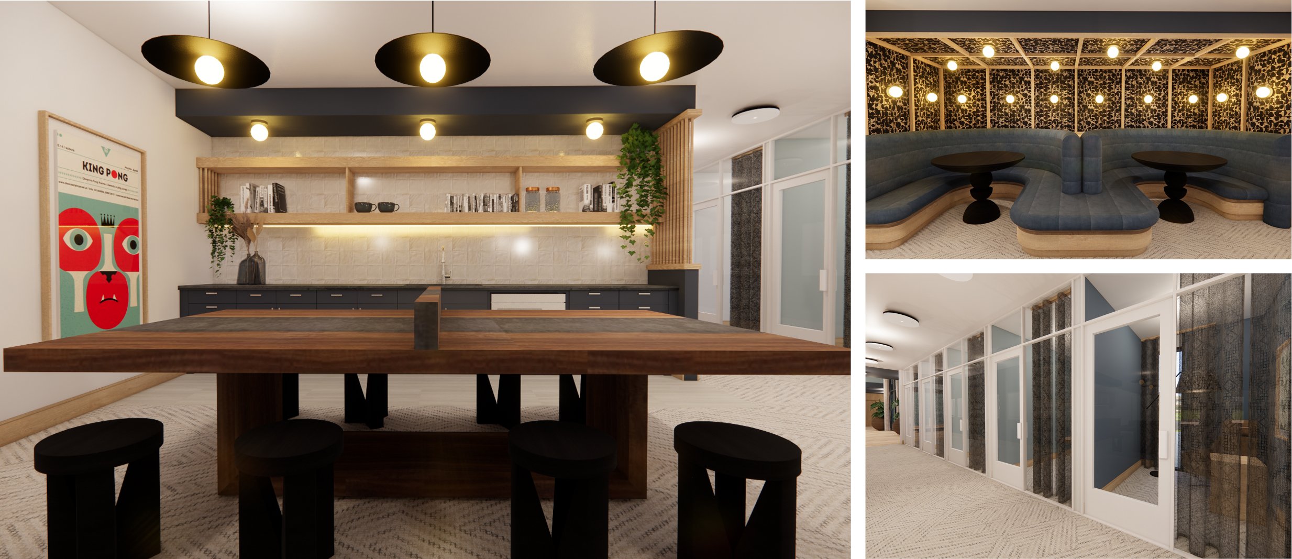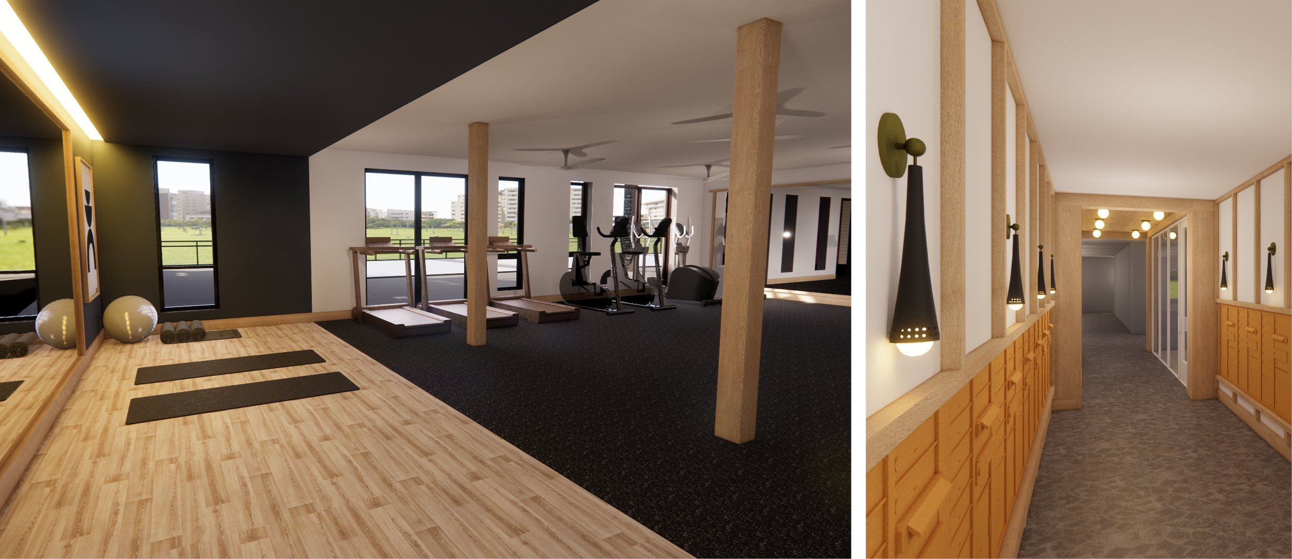Oakdale Apartments
The interior design concept draws inspiration from Oakdale’s founding history of ice harvesting and farming wheat among the oak groves. Warm amber tones resonate off of deep blues and greens, reminiscent of the natural settings that Oakdale community members love to this day. Translucent glass details and square motifs evoke imagery of cutting ice out of Tanner Lake folding local history into the design. White oak tones add warmth against raw stone details creating depth and interest. Eclectic art prints add energy and personality to the space creating a welcoming environment for all residents.
The lobby embraces the high ceiling with dramatic light fixtures, tonal blues, and punching pattern wallcovering. Comfy leather lounge seating and cozy booths allow residents to stay for a quick sit, or hang out and work. Large windows at the mezzanine allow light to exchange between the lobby and lounge, and create a view down for those in the hallway on the second level. Just past the lobby is the community lounge, featuring a larger than life fireplace which is constructed via gabion wall. Expansive floor to ceiling windows showcase the prairie views outside.
Around the corner from the lobby is the work from home area, fit with large booths, kitchenette, small suites, a conference room, and a ping pong table that doubles as a community table. Across the corridor from the work from home is the fitness room. This large space includes a yoga and stretching area, wellness bar, and all the equipment to get your sweat on.
Project Name
Oakdale Apartments
Type
Multi-Family
Location
Oakdale, Minnesota
Year
2024
Collaboration
AV Developers
September Son Architecture
North Shore Contractors
Paulson & Clark Engineering
Sambatek

