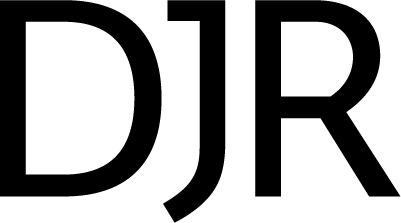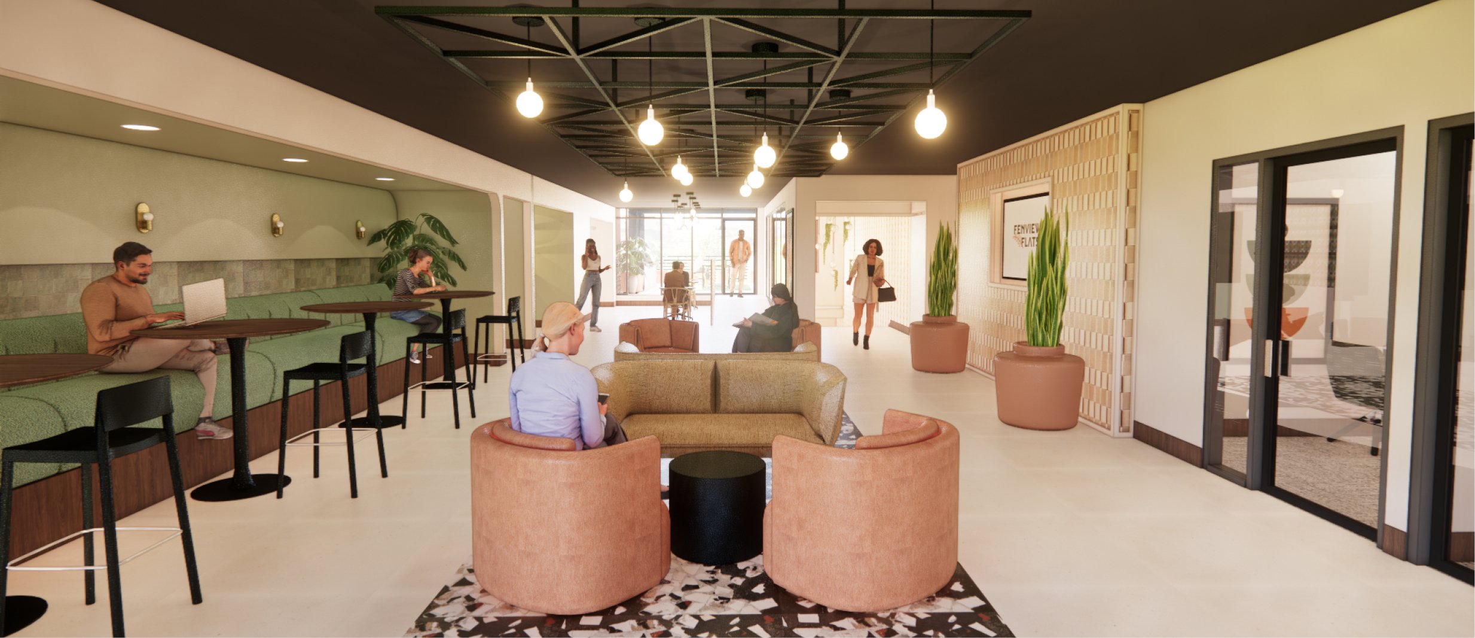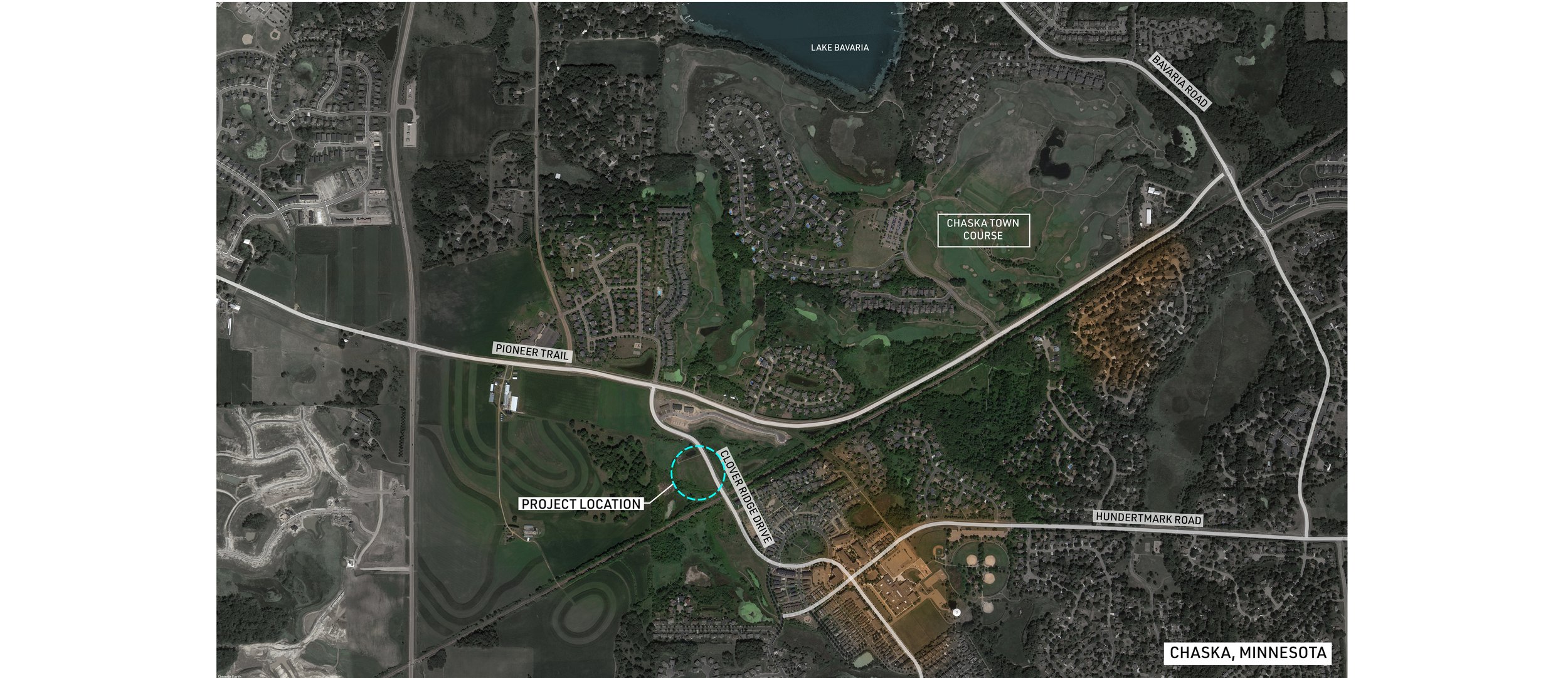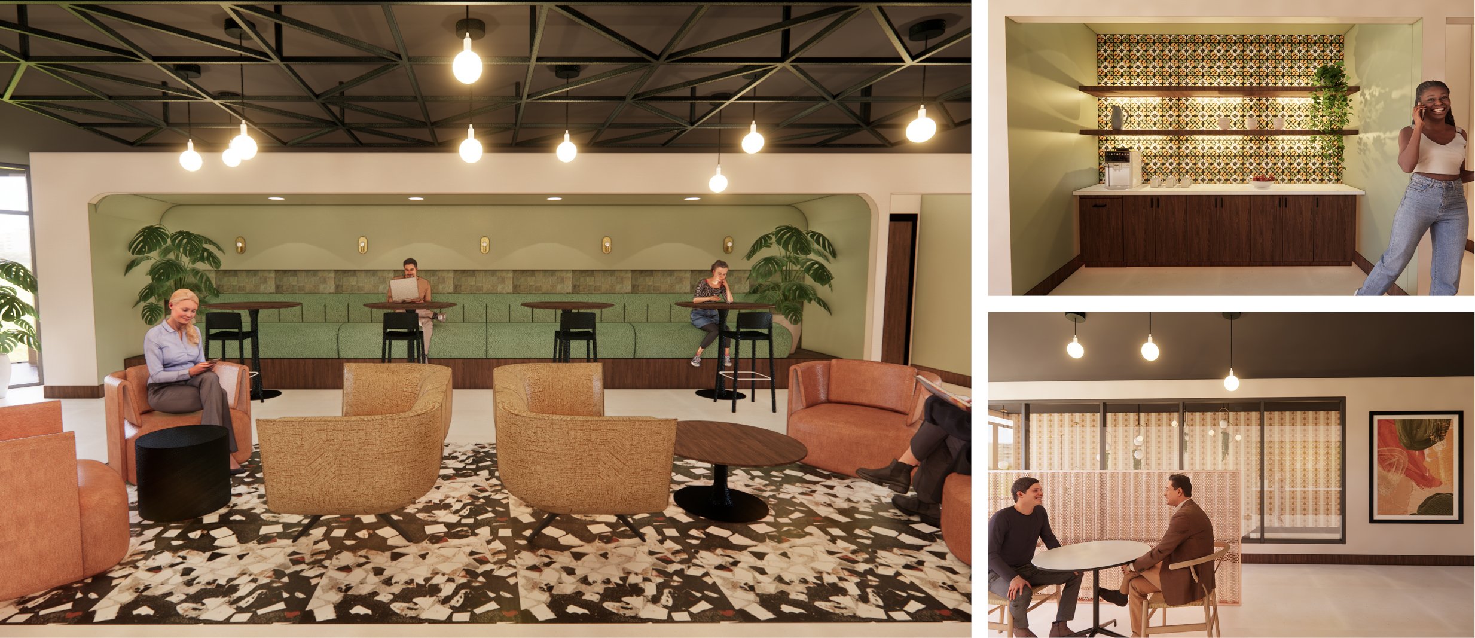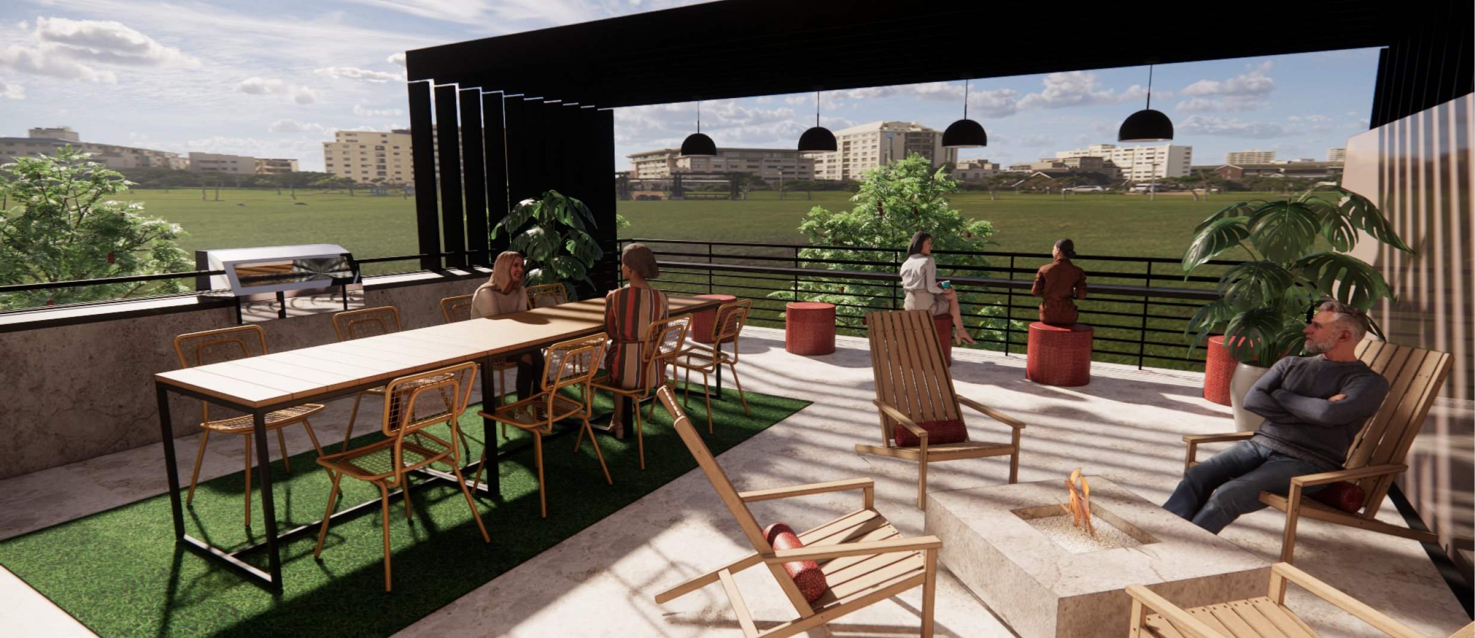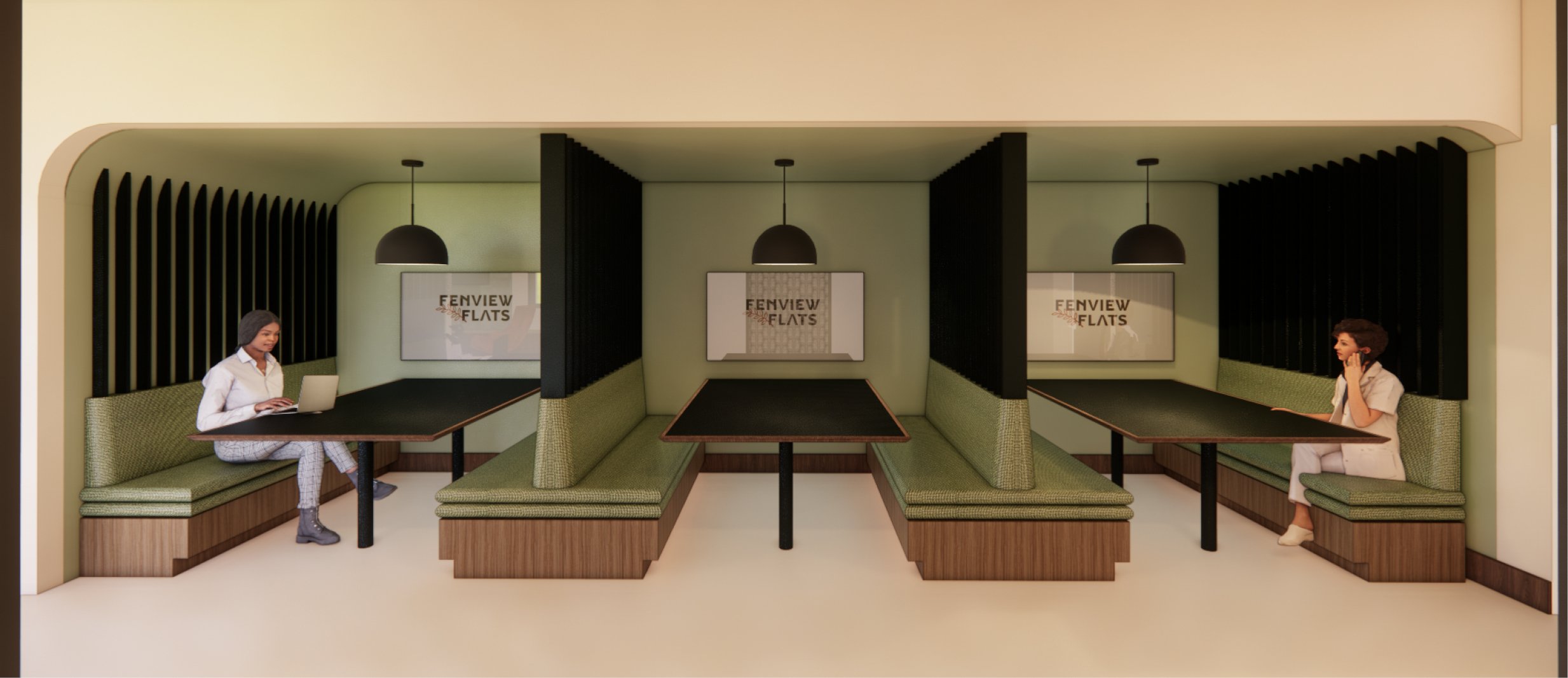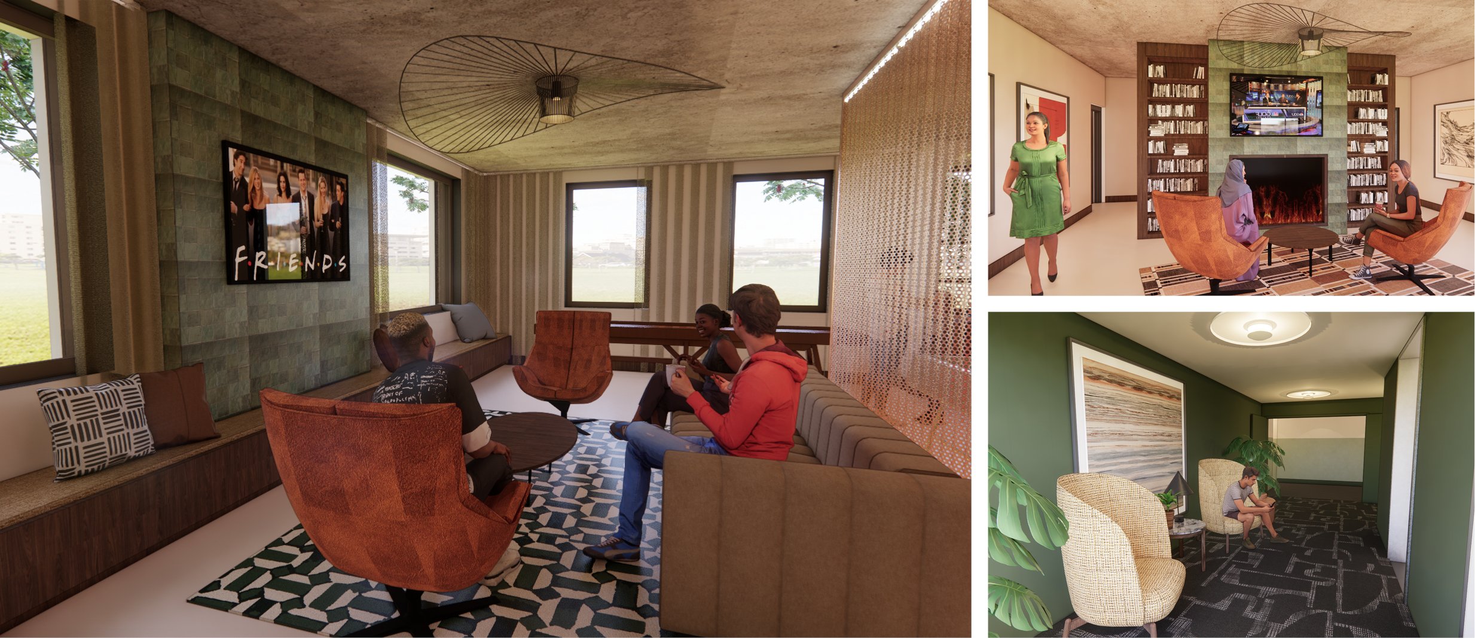Fenview Flats
The interior concept of this project takes inspiration from the natural preserved wetlands that neighbor the building to the west. Earthy greens and warm terra cotta tones layer onto the industrial architectural framework. Large format terrazzo tile insets define zones for lounge groupings. Copper metal accents add a touch of energy. Brass and black modern lighting cast a warm glow onto walnut wood tones. Warm leather furniture and bright botanical art make these spaces feel welcoming for residents.
The lower level amenity space has bands of windows wrapping three sides to direct views to the wetlands. This level holds a tv lounge, fire lounge, fitness room, remote working booths, a central kitchenette, shuffleboard and foosball tables.
Perched on top of the lower level amenity is a roof patio shaded by a pergola. A drink rail boarders the west edge with stools for residents to perch and look out over the wetlands. A grill station, community table, and fire pit fill out the deck. Just inside on the first floor lobby are the leasing offices, mail boxes, a coffee station, bar height banquette with tables and chairs and a generous lounge grouping.
Project Name
Fenview Flats
Type
Multi-Family
Location
Chaska, Minnesota
Year
2024
Collaboration
JCorp
BKBM Engineers
Sambatek
AV Development
North Shore Contractors
