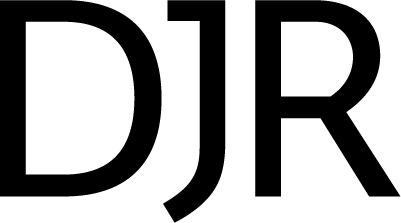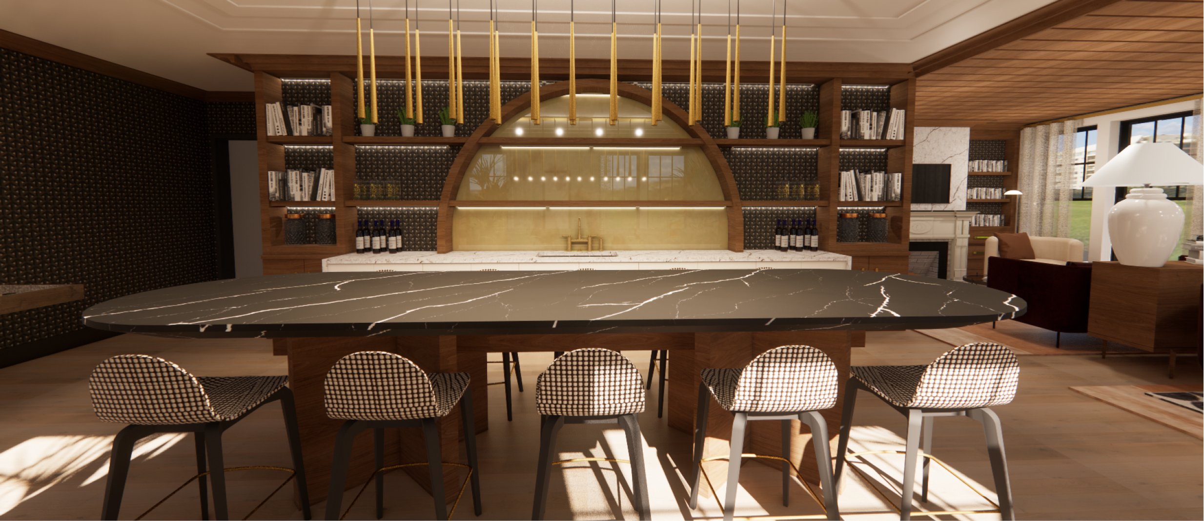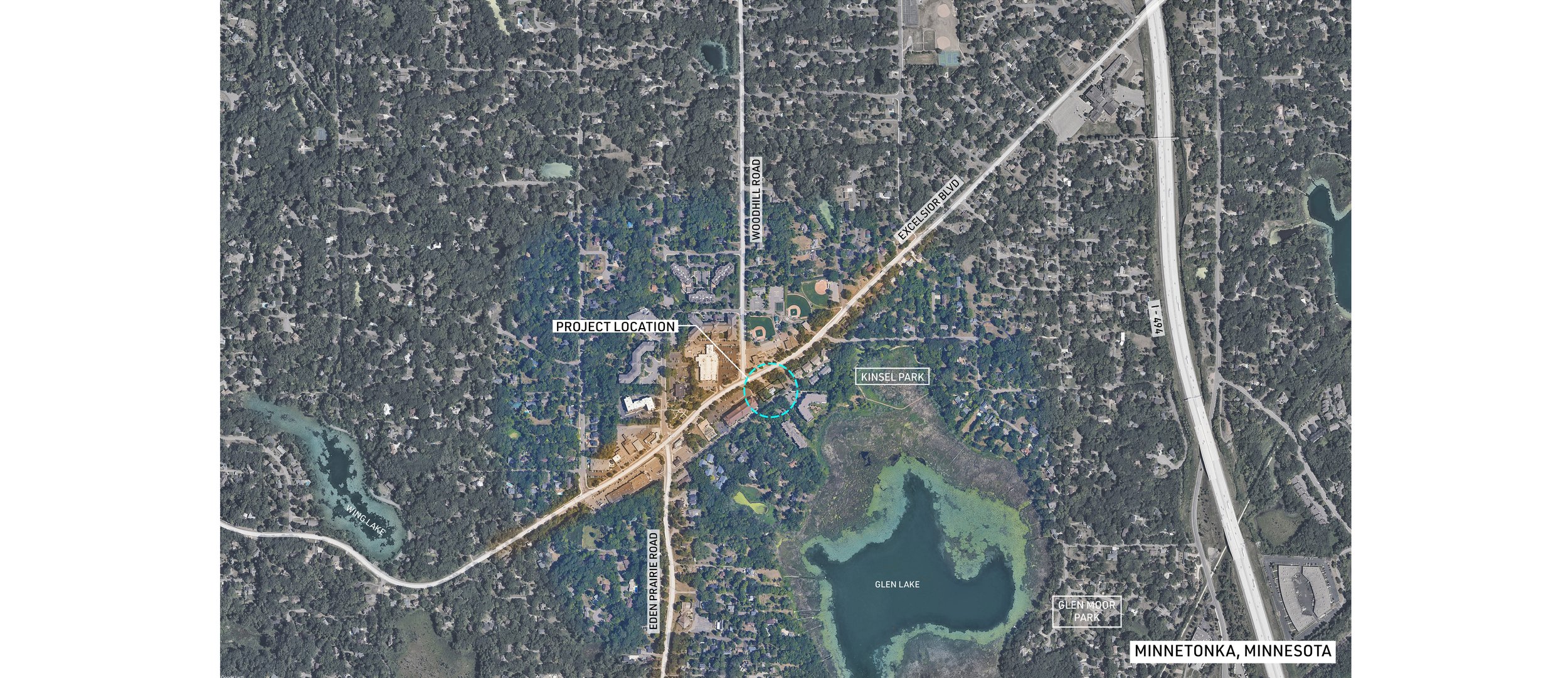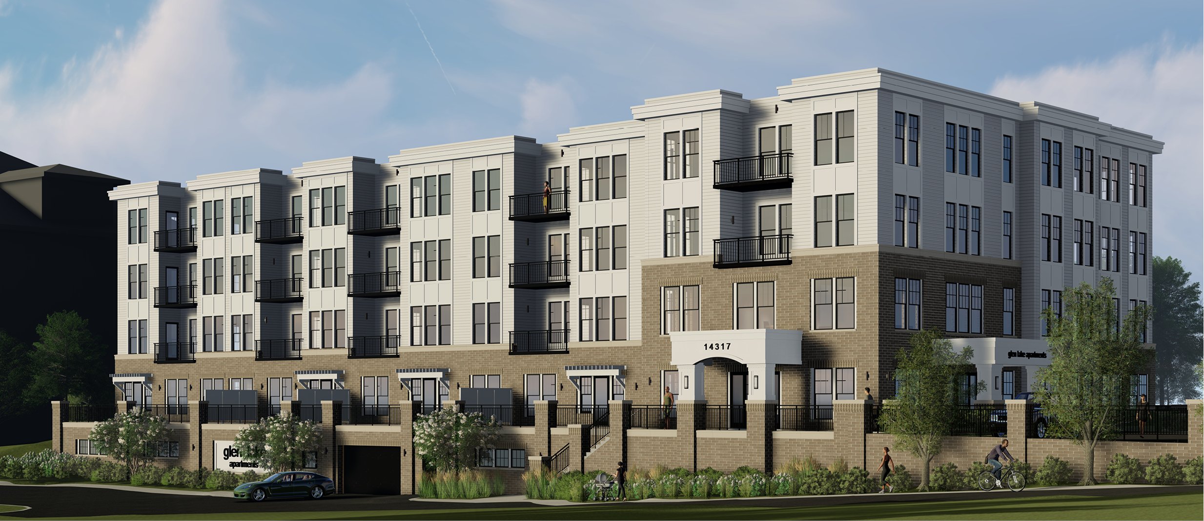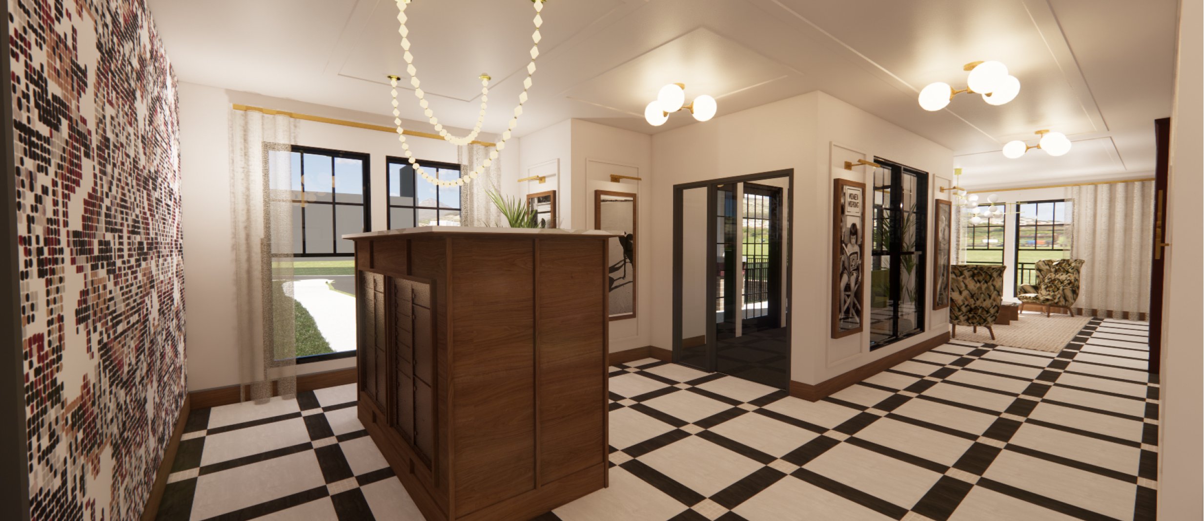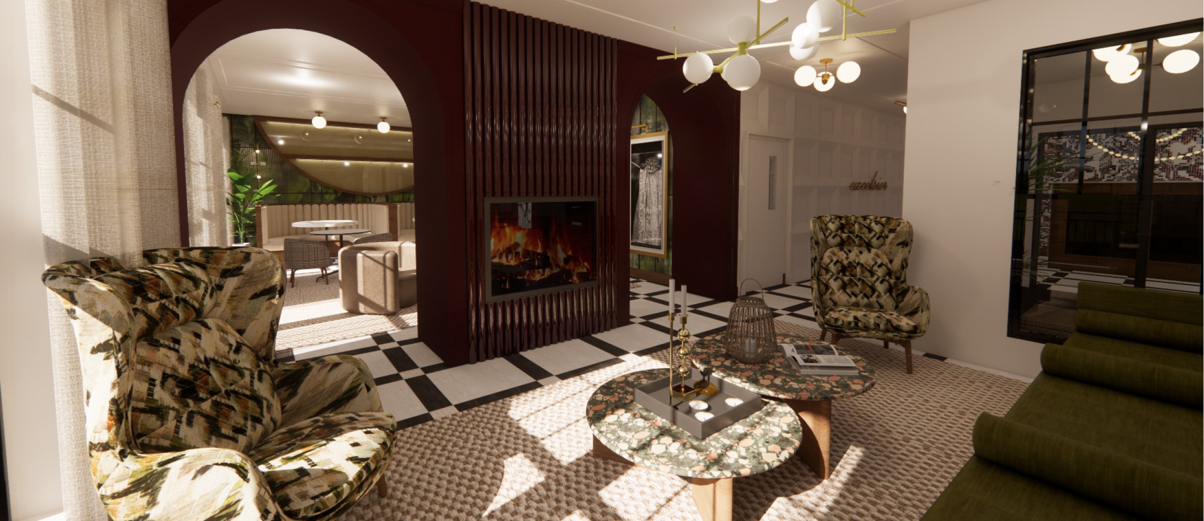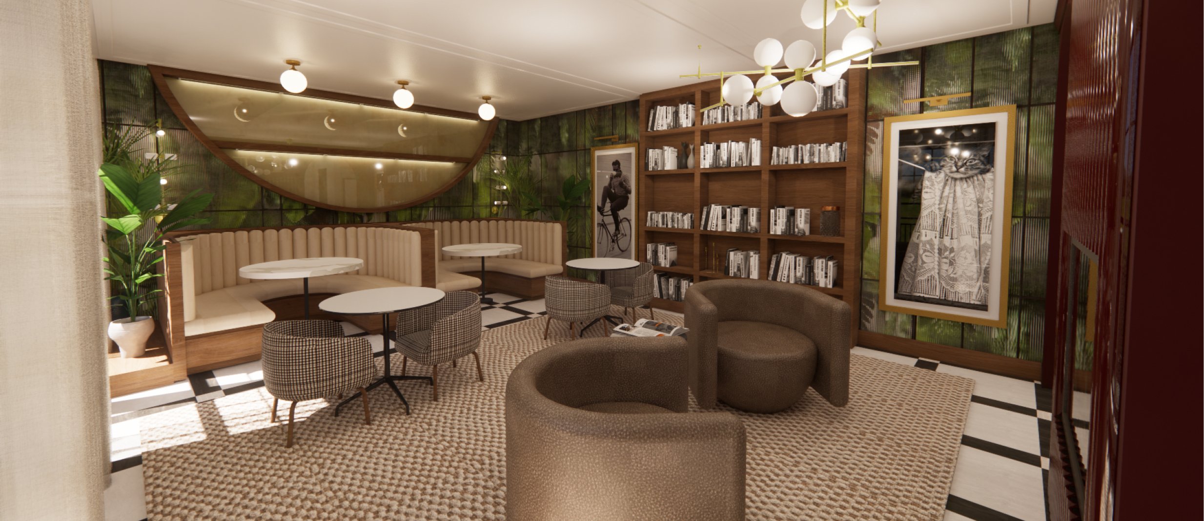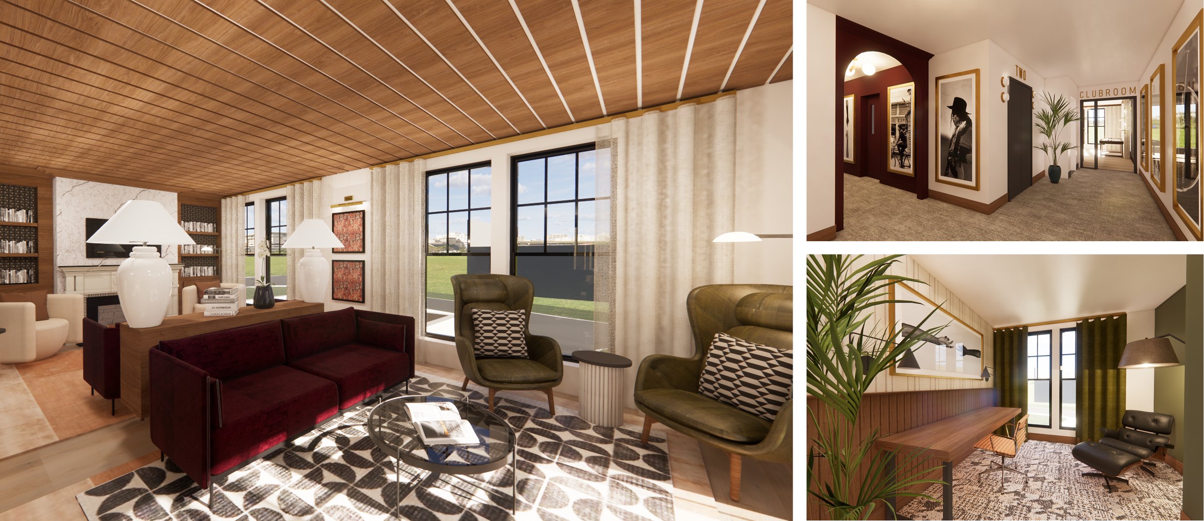Glenlake Apartments
The Glenlake Apartments will be located on Excelsior Boulevard and will be the sister development to View 44 in Edina. The vision for the interior design takes the vision for View 44 and turns up the volume. It is edgy and antiqued, lush, and vibrant, while remaining sophisticated and classy. Patterned floors and satin brass set the stage for an upscale vintage and romanticized speakeasy vibe nestled in Minnetonka. The interiors will be moody and detailed with antiqued brass fixtures, vintage patterned rugs, and comfortable yet chic lounges. The concept’s olive, plum, and rust color palette drives home the modernized “old school” feel of the space.
The first-floor amenity space includes an open mail room, fitness, casual and work from home lounges. These lounges are separated by a dramatic fireplace with archway entrance. The work from home lounge features two large semicircle benches accented by antiqued mirrors and bold vegetal wallcovering.
The second-floor amenities include a large clubroom with a showstopping kitchenette and custom dining table perfect for hosting parties. This kitchen space is accompanied by two seating areas with a fireplace, a perfect space to cozy up on a chilly Minnesota evening. Around the corner from the clubroom are three work-from-home suites, which include different furniture set ups to support tenants needs.
Project Name
Glenlake Apartments
Type
Multi-Family
Location
Minnetonka, Minnesota
Year
Expected completion 2024
Collaboration
Abdo Markethouse, LLC
B.J. Baas Builders Inc.
ERA Structural Engineering
Civil Site Group
