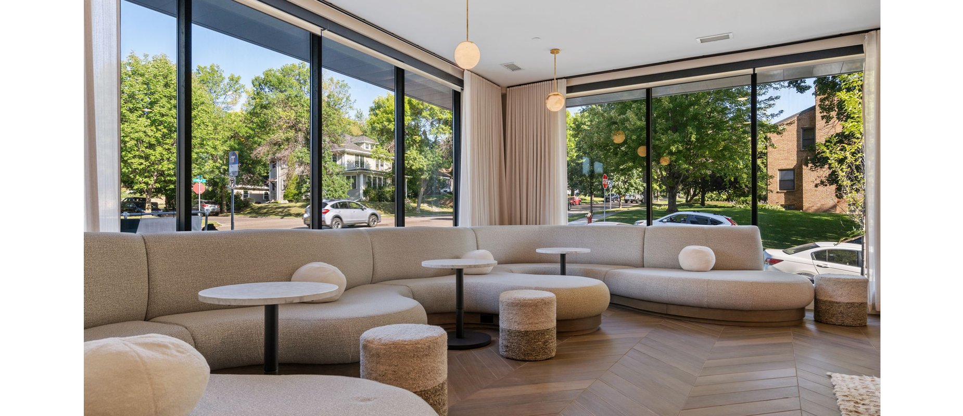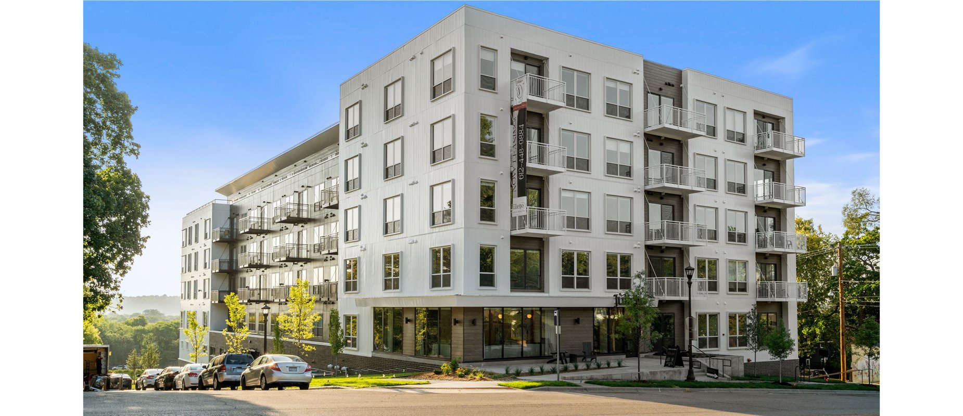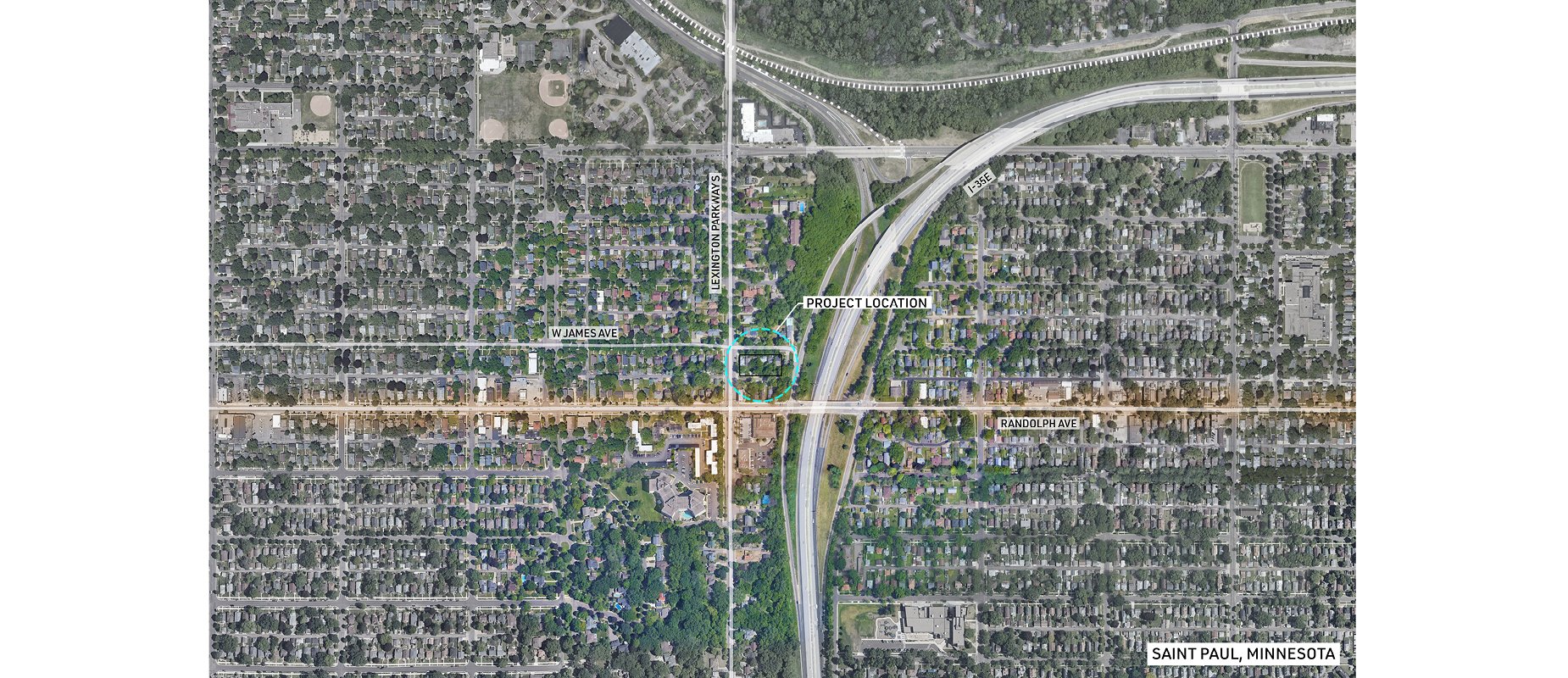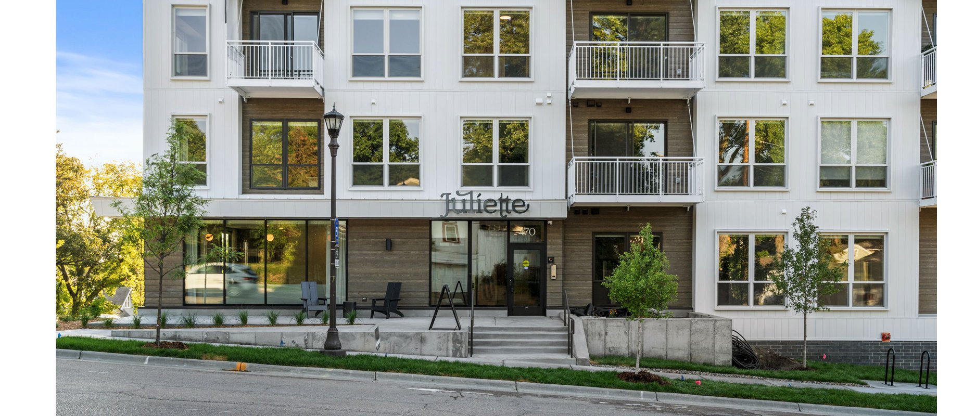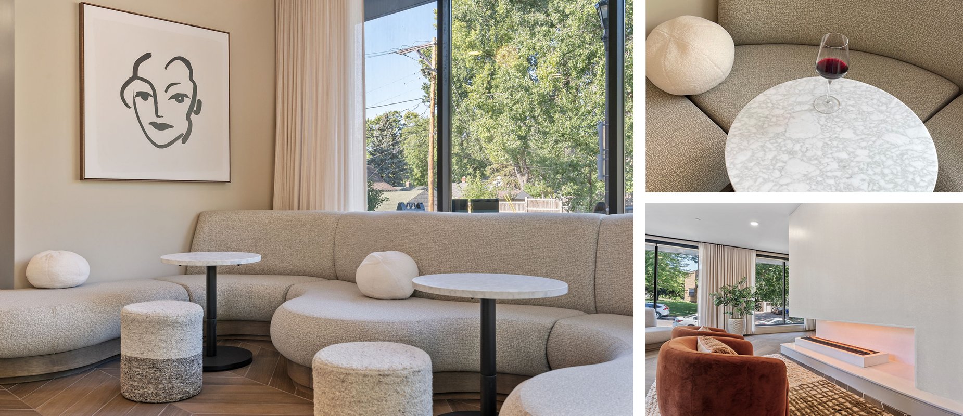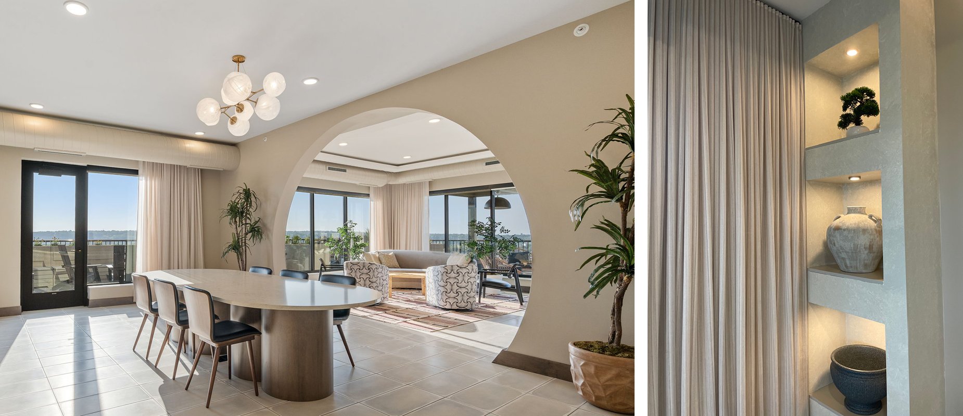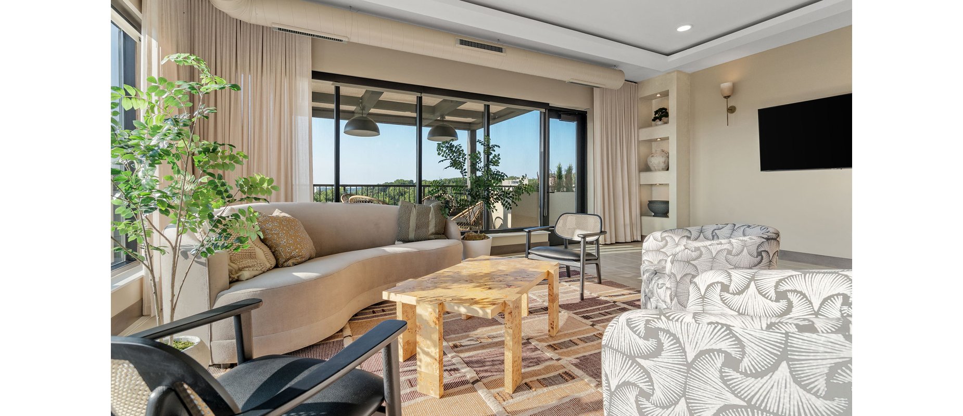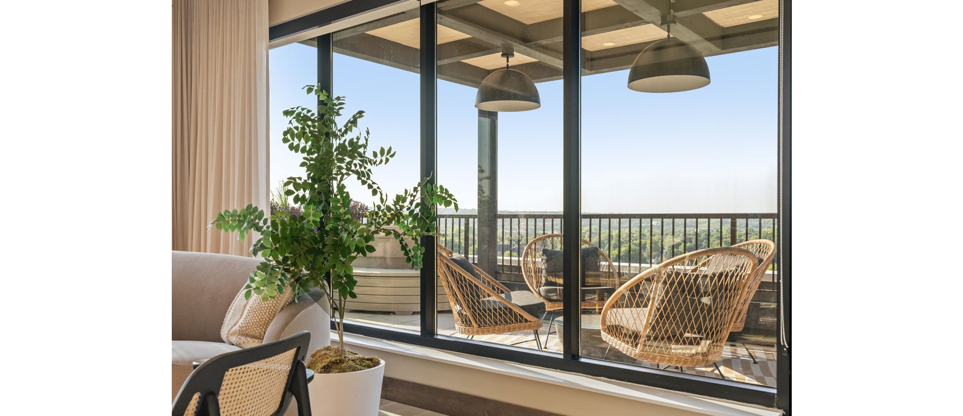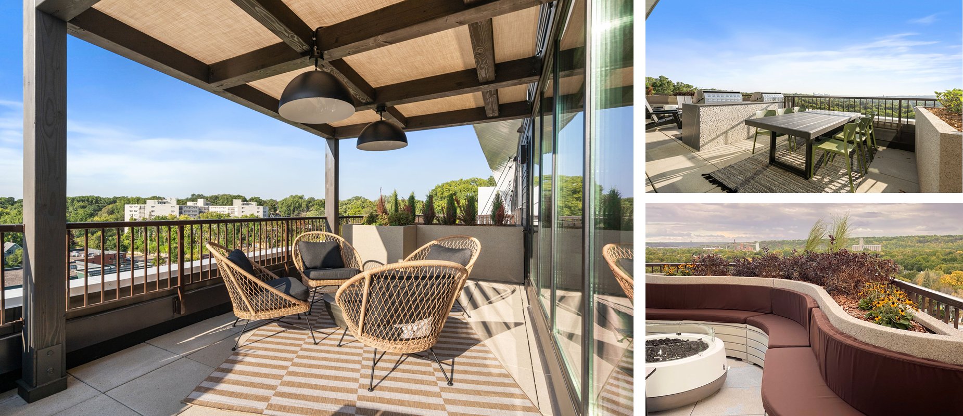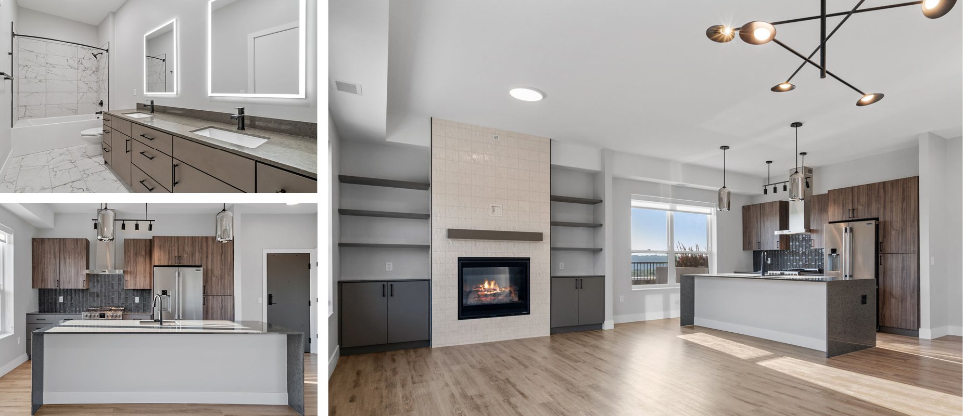Juliette Apartments
Juliette Apartments sits on an uncharacteristically steep site overlooking the Mississippi River valley in St. Paul. The topography allows for the building’s accessory spaces to be nestled into the ground, while preserving the stunning view for residents. The East facing portion of the top level, where the vistas are most impactful, is used as a common space for the residents instead of reserving it for one single unit. This allows for a large rooftop patio with views of iconic St. Paul landmarks like downtown, the High Bridge, the old Schmidt Brewery, and the Cathedral.
The project consists of 113 units, including a mix of studios, alcoves, one- and two-bedrooms, as well as some large penthouse units on the top floor distinguished by unique finishes and larger roof decks. The lowest levels are dedicated to two levels of parking with a total of 82 parking spaces and 113 bike parking spaces. The dramatic change in elevation across the site allows for two different points of access to the garage, one at each level. With the site sloping away from the building, this also creates an opportunity for the first floor units to have balconies, giving access to the panoramic views from the site. A large lobby on the first floor welcomes residents and connects them with all that the Macalester Groveland neighborhood offers.
The building is clad with a mix of masonry, metal panel, and lap siding. The lower levels are grounded by a masonry base that sits on the steep slope. White metal panel, with wood-look siding inserts, front the east and the west side. The rest of the building is clad in dark lap siding with hung balconies to give units access to outdoor space. An iconic large overhang on the top level will act as a halo and a memorable architectural feature visible from the interstate and the surrounding neighborhoods.
The interior design concept at Juliette is sleek, tonal, and textural. Upon entering the lobby, you are greeted with a sculptural feature fireplace clad in stucco to set the scene. The lobby space also features a custom, curved banquette, two work from home suites, a small conference room, and a communal meeting table off the leasing office. Light and elegant sheer drapery, brass and alabaster light fixtures, and walnut herringbone floor tile keep the lobby sophisticated as well as functional.
On the fifth floor, Juliette has a generous clubroom with an adjacent amenity deck. The clubroom has a kitchen and lounge space separated by a unique archway. A custom kitchen table, plaster shelving, and delicate mosaic backsplash highlight the high-end design in the clubroom.
The dynamic amenity deck wraps around the clubroom with many separate pockets for tenants to enjoy. A pergola grabs onto the south wall creating an outdoor lounge feel adjacent to the interior lounge. The entire length of the amenity deck is lined with a custom wood bench, backed by planters which gives the feeling of being tucked into the deck and away from the street. Along this bench, there are two fire pit groupings as well as a grill station complete with a dining set up.
Project Name
Juliette Apartments
Type
Multi-Family
Location
St. Paul, Minnesota
Year
Completed 2023
One Shot Media
Photography
Collaboration
Aleph Holdings
Yellow Tree Development & Construction Services
Nelson Rudie & Associates, Inc.
Civil Site Group

