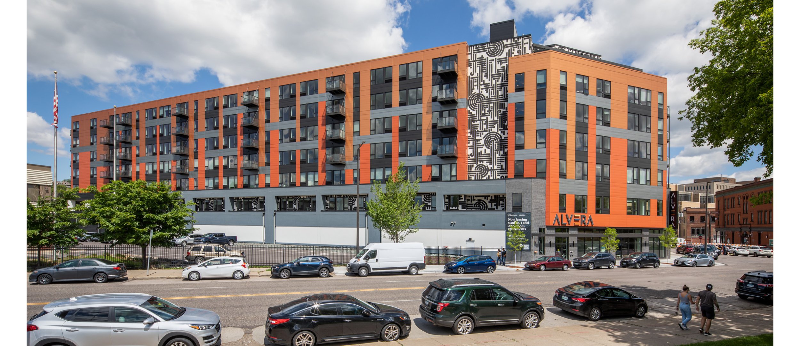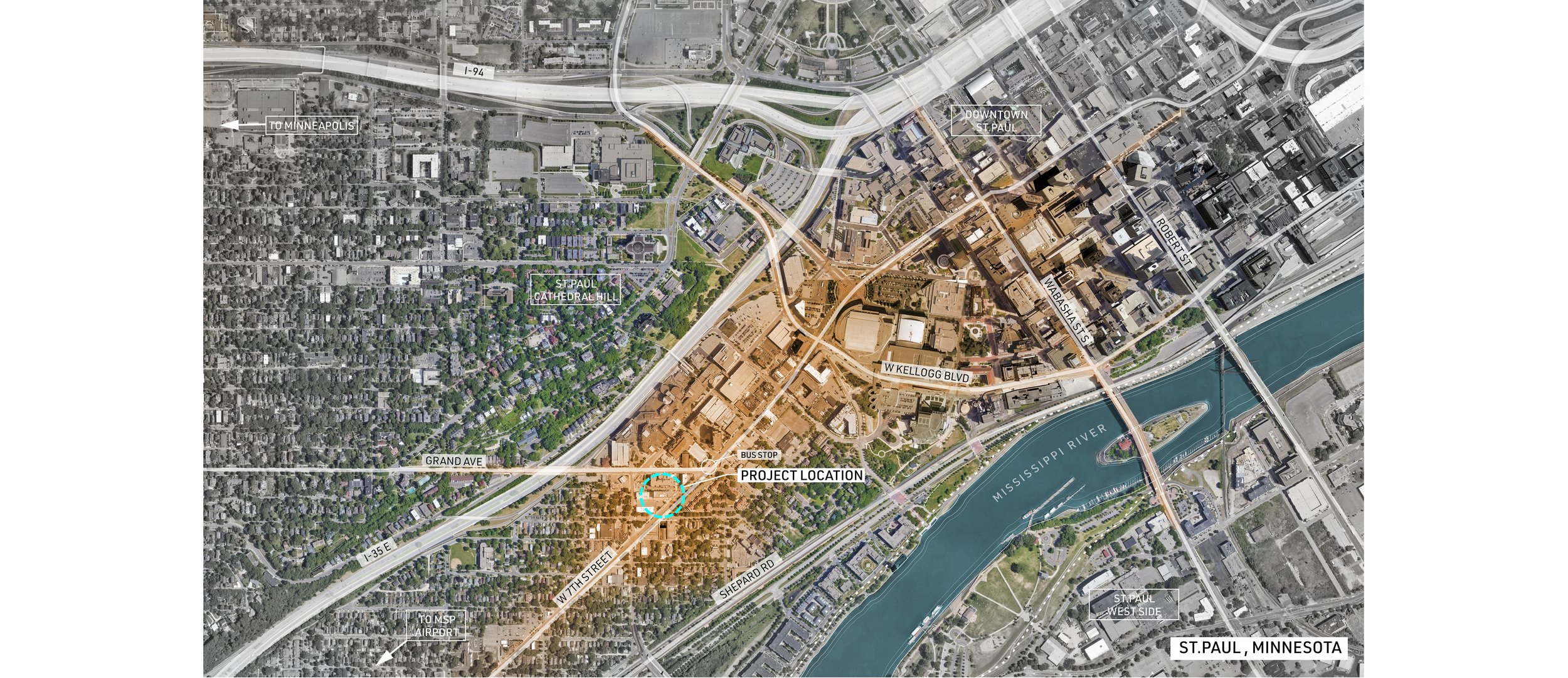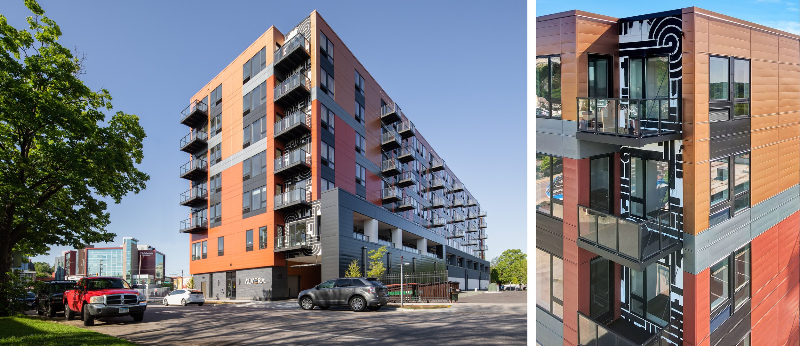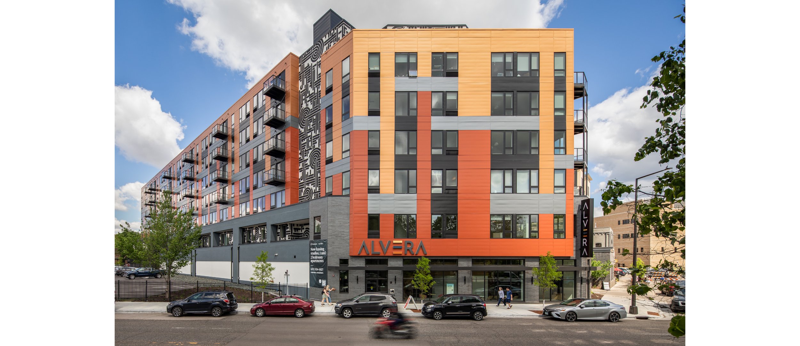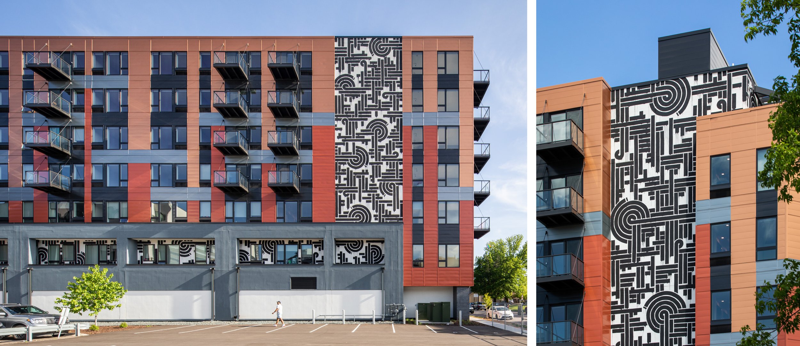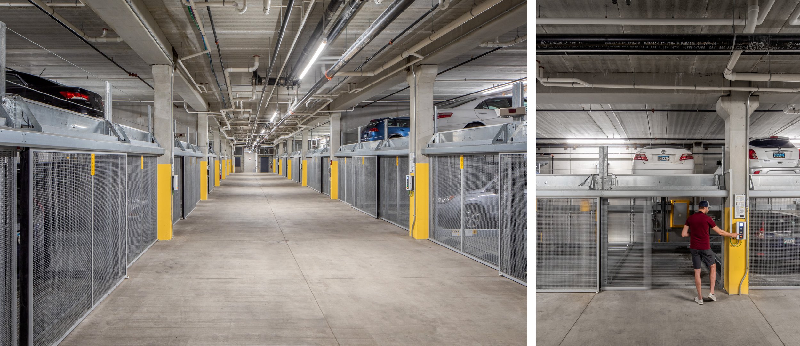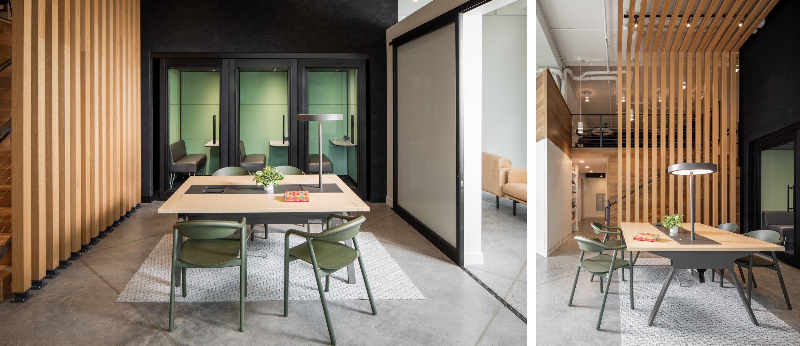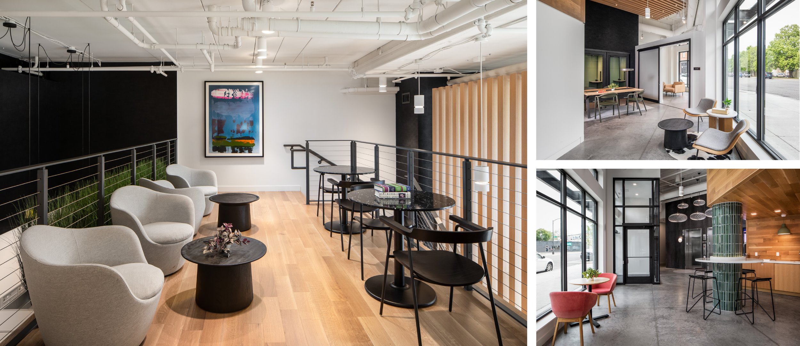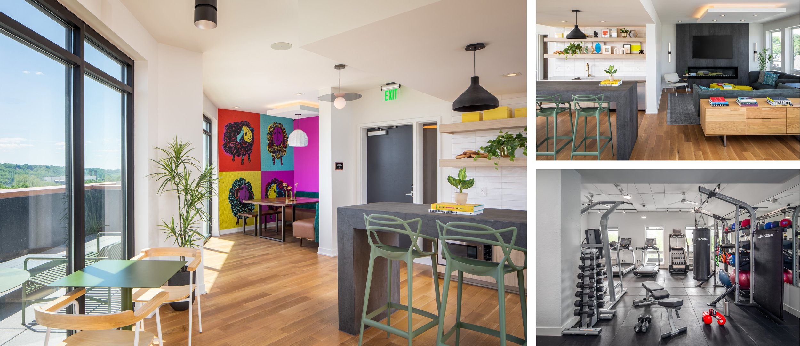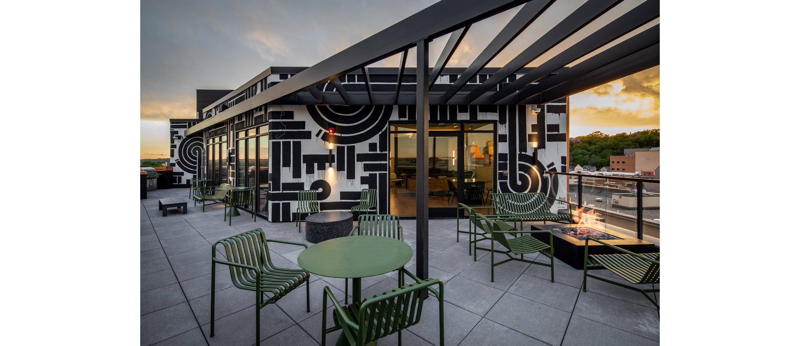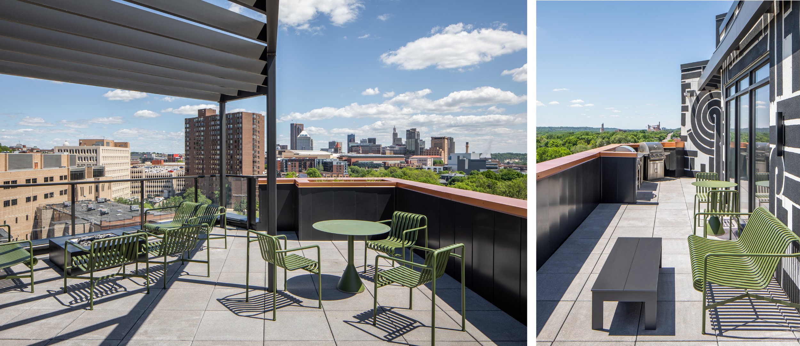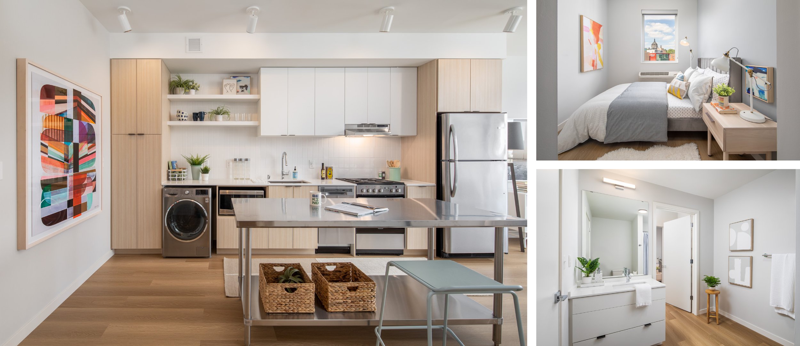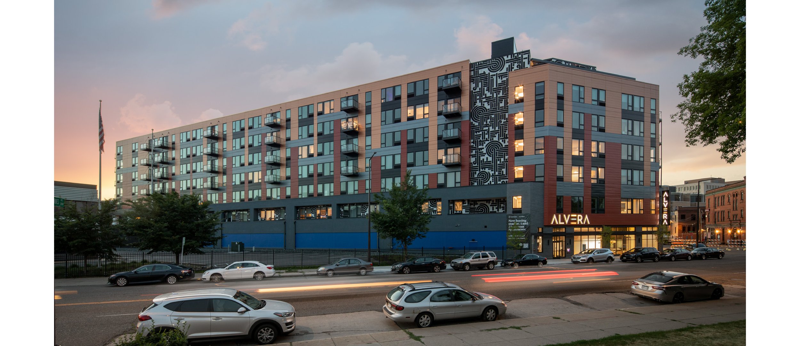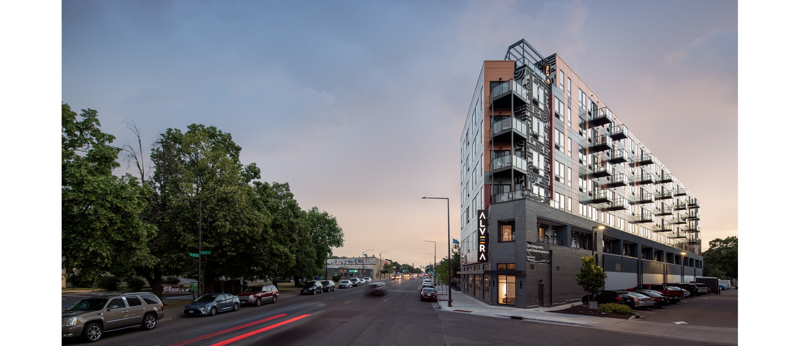Alvera
The Alvera represents a major landmark in innovation and boldness to the Twin Cities housing market with its break-through use of modular construction, semi-automated parking, and integration of public art. The development is the first ever 7-story Type 3A modular building to be built in the region. With modular construction offering a shorter onsite construction duration, the project was well received by the surrounding community for its intention to reduce construction impacts in the neighborhood.
The site location is on the doorstep of downtown St. Paul and located in a vibrant urban neighborhood. A nationally known muralist was brought onto the project for the installation of a 5-story mural that would reinforce a sense of arrival and identity to the city. Additional steps with the zoning department were taken to allow the art installation to happen. The result was an impressive 7,600 square foot mural which the artist completely painted by hand. A unit dedicated to an artist-in-residence was also included in relation to the gallery space provided on the ground floor to showcase work.
The most significant impact to the project was the bedrock located 3 feet below the surface of the site, making underground parking unfeasible. A very narrow site dimension also made it nearly impossible to provide additional floors of parking above grade. The use of semi-automated parking was provided to efficiently utilize the vertical space within the podium and limit excavation activities that would have been needed for underground parking. Introducing automated parking resulted in the ability to add 30 additional units to the project which would have not been possible if the parking was provided conventionally.
The modular review process required many hours of additional coordination, additional applications, and research by city staff. The city’s commitment to the project goals was unprecedented in the amount of time staff was made available to the design team. These efforts resulted in a precedent for new developments to follow as they navigate through city zoning, planning and inspections.
Throughout the project the Fort Road Federation was very supportive of the project and goals aimed at using the site efficiently. This neighborhood group was aware of the challenges of the site and physical constraints impacting the project. In the end, the neighborhood gained a new landmark development and new neighbors that add to the vibrancy of the West 7th Neighborhood.
Project Name
Alvera
Type
Modular, Multi-Family
Location
St. Paul, Minnesota
Year
2022
Collaboration
Ackerberg
Northland Real Estate Group
The Opus Group
RISE Modular
Sandman Structural Engineers
Civil Site Group
Cain Thomas Associates
Aaron De La Cruz
Awards
Modular Building Institute – People’s Choice Award — 2023
Modular Building Institute – Judge’s Choice Award — 2023
Modular Building Institute – First Place Permanent Modular Multi-Family Above 10,000sf — 2023
NAIOP Award of Excellence — 2022
Minnesota Real Estate Journal Award - Best Urban Mixed-Use — 2022
Finance & Commerce Top Project — 2021


